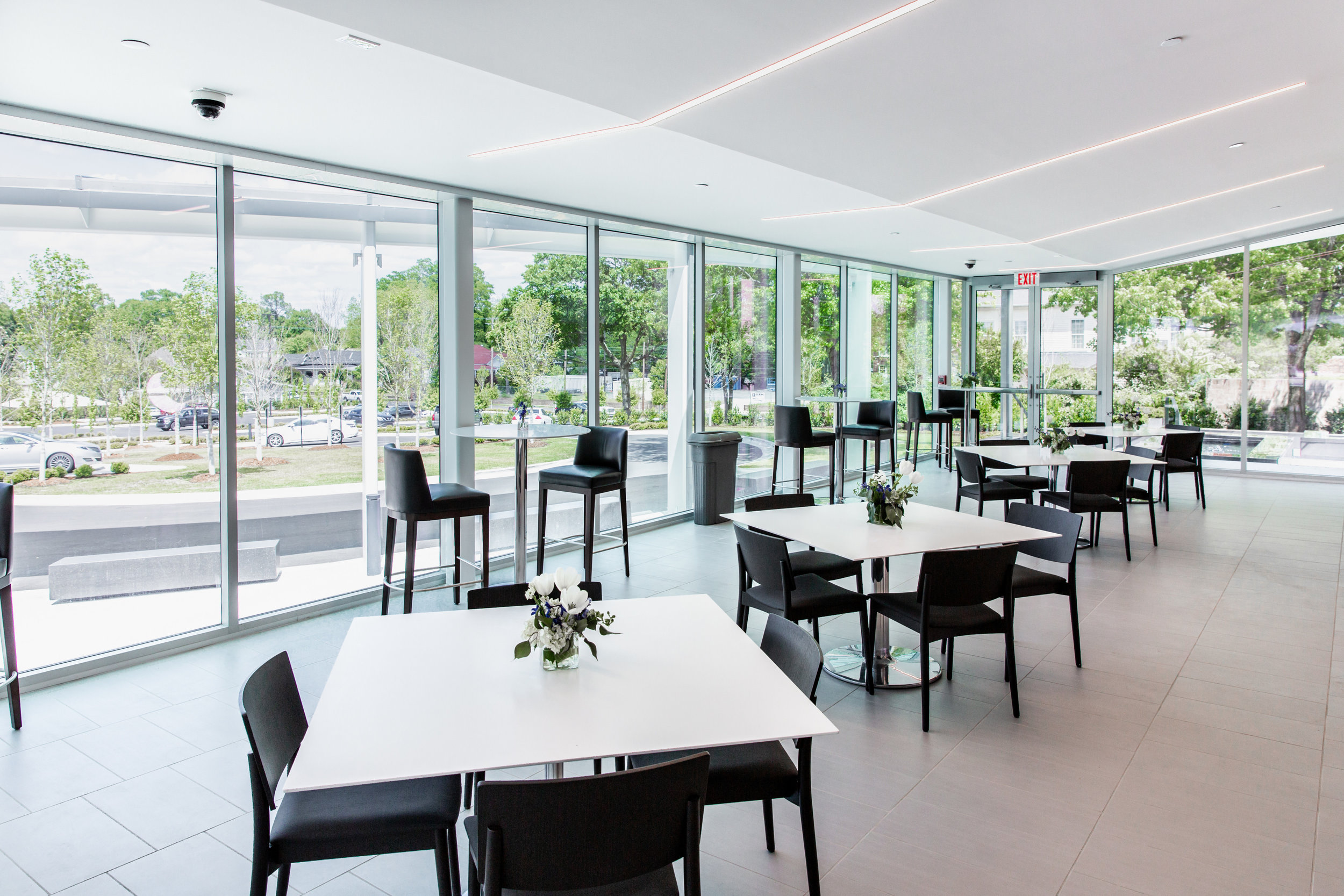Murphy USA, Inc.
Corporate Headquarters | El Dorado, AR
The Project:
Understand the impact the physical work environment can have on business success and employee retention. Transform the outdated space into a “on trend” workplace environment that will age well in the future. The Solution was to design a corporate headquarters that boasted: better workplace adjacency between departments, vendor/Guest demonstration area about what they do, prototype a new retail store concept, update the amenity spaces for employees including: dining room, break areas, training rooms, conference/teaming spaces.
Project FACTS
135,000 SF | 500 Employees | Originally Built in 1984 | Five Floors | Three phases of construction | Project timeline: 3 years | Occupied during construction















